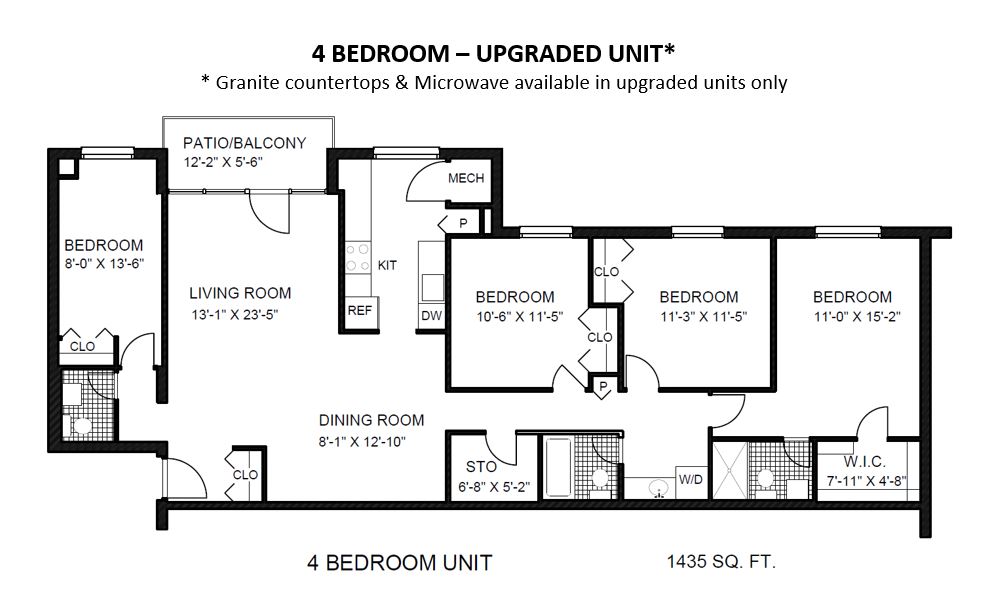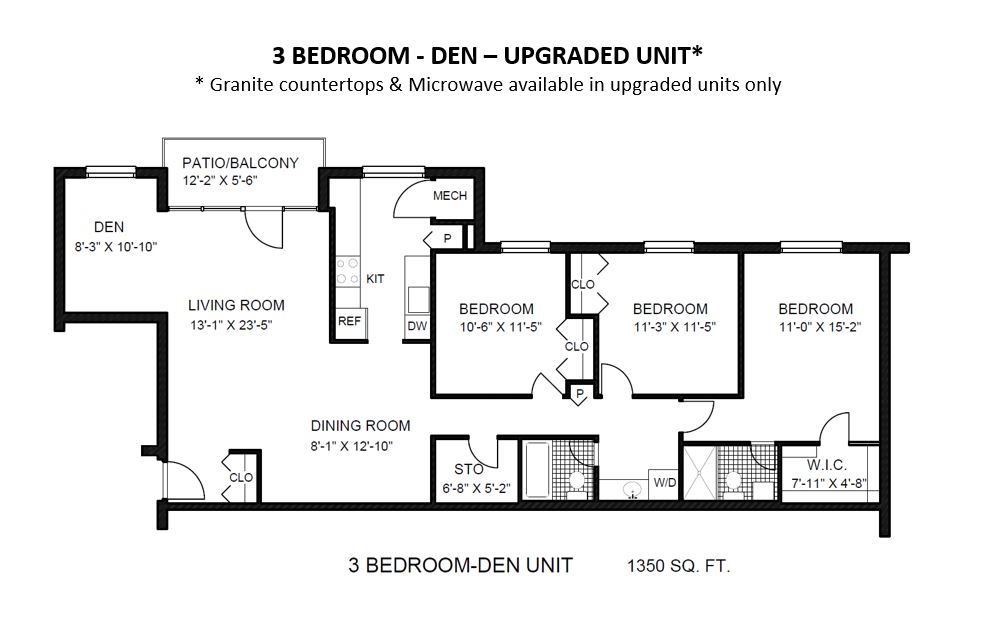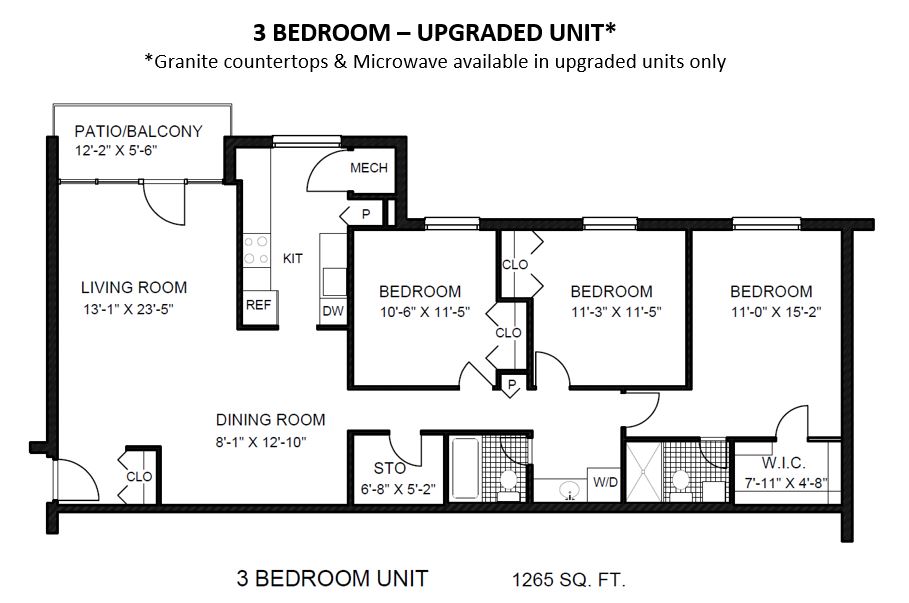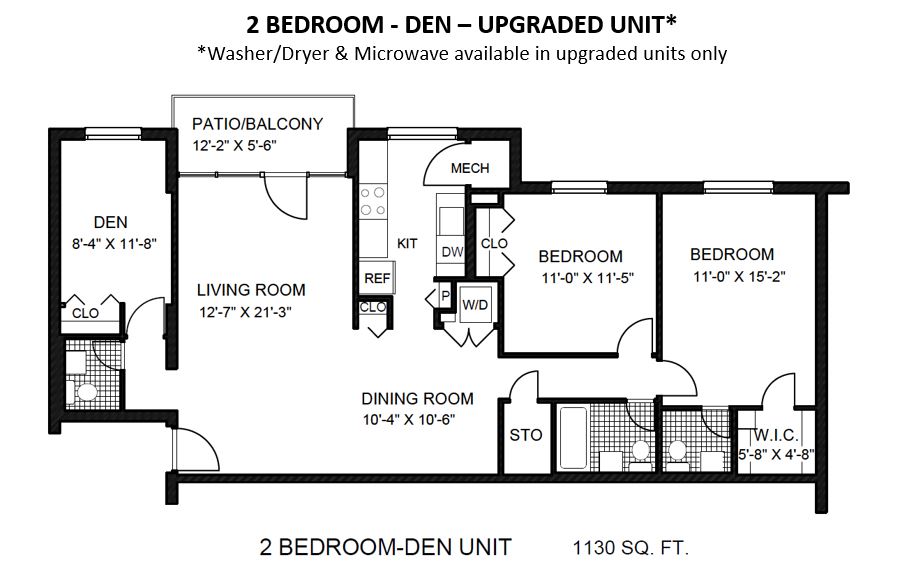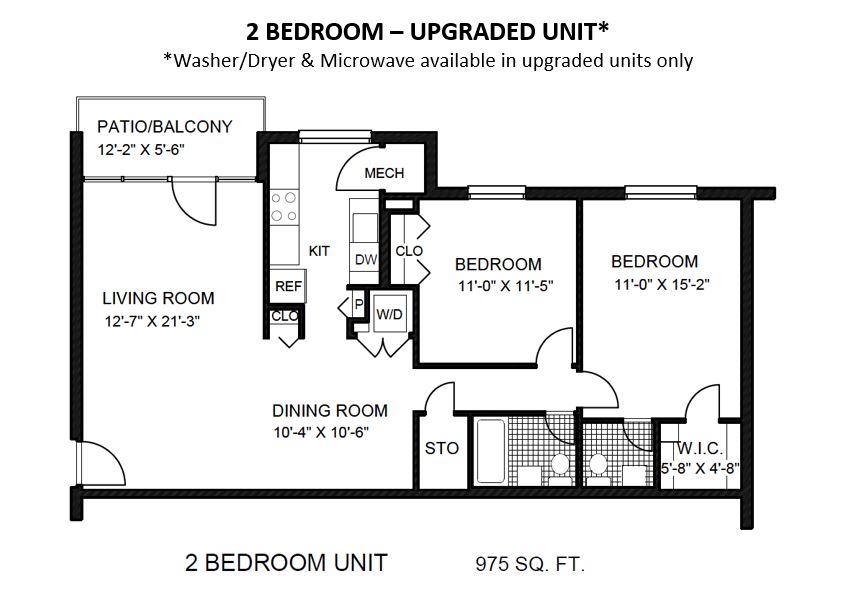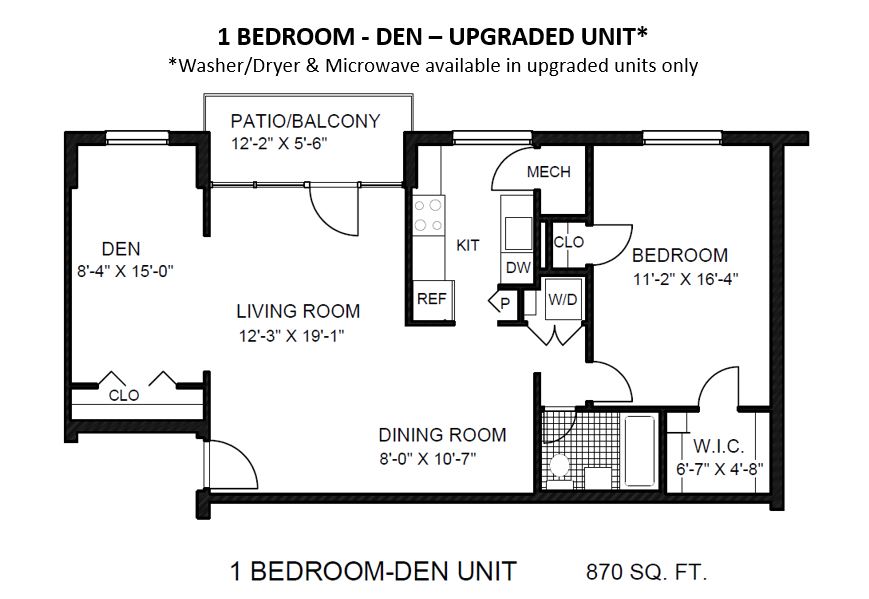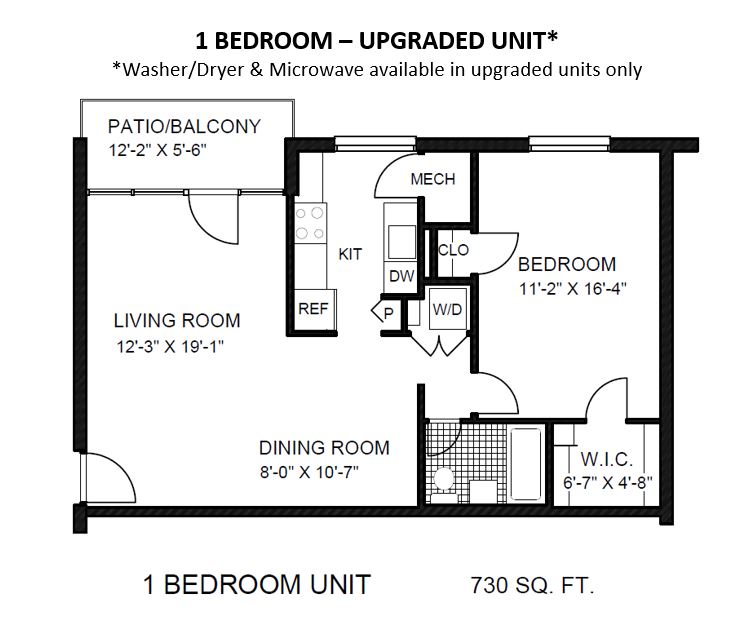Floor Plans
Our apartments offer unique and spacious floor plans ranging from 1 to 4 bedrooms, including some units with dens. Each apartment comes with a dishwasher, walk-in master closet, and a patio or balcony. Currently, all 3 & 4 bedroom apartments include an in-unit washer/dryer and we’re also in the process of remodeling all units with granite countertops, updated appliances, and in-unit laundry. Our apartments come with utilities included in the rent (with the exception of electricity and internet). Contact us to schedule a tour now!
1 Bed | 1 Bath
730 Sq. Ft.

12 month lease ranging from
$1,755 – $1,885/month
Contact Us For Availability
1 Bed – Den | 1 Bath
870 Sq. Ft.

12 month lease ranging from
$1,870 – $1,990/month
Contact Us For Availability
2 Bed | 1.5 Baths
975 Sq. Ft.

12 month lease ranging from
$2,085 – $2,250/month
Contact Us For Availability
2 Bed – Den | 1 Full & 2 Half Baths
1130 Sq. Ft.

12 month lease ranging from
$2,255 – $2,425/month
Contact Us For Availability
3 Bed | 2 Bath
1265 Sq. Ft.

12 month lease ranging from
$2,465 – $2,605/month
Contact Us for Availability
3 Bed – Den | 2 Bath
1350 Sq. Ft.

12 month lease ranging from
$2,560 – $2,700/month
Contact Us For Availability
4 Bed | 2.5 Bath
1435 Sq. Ft.

12 month lease ranging from
$2,730 – $2,870/month
Contact Us For Availability
Ready to Rent?
Learn why you should make the Villa your home!

